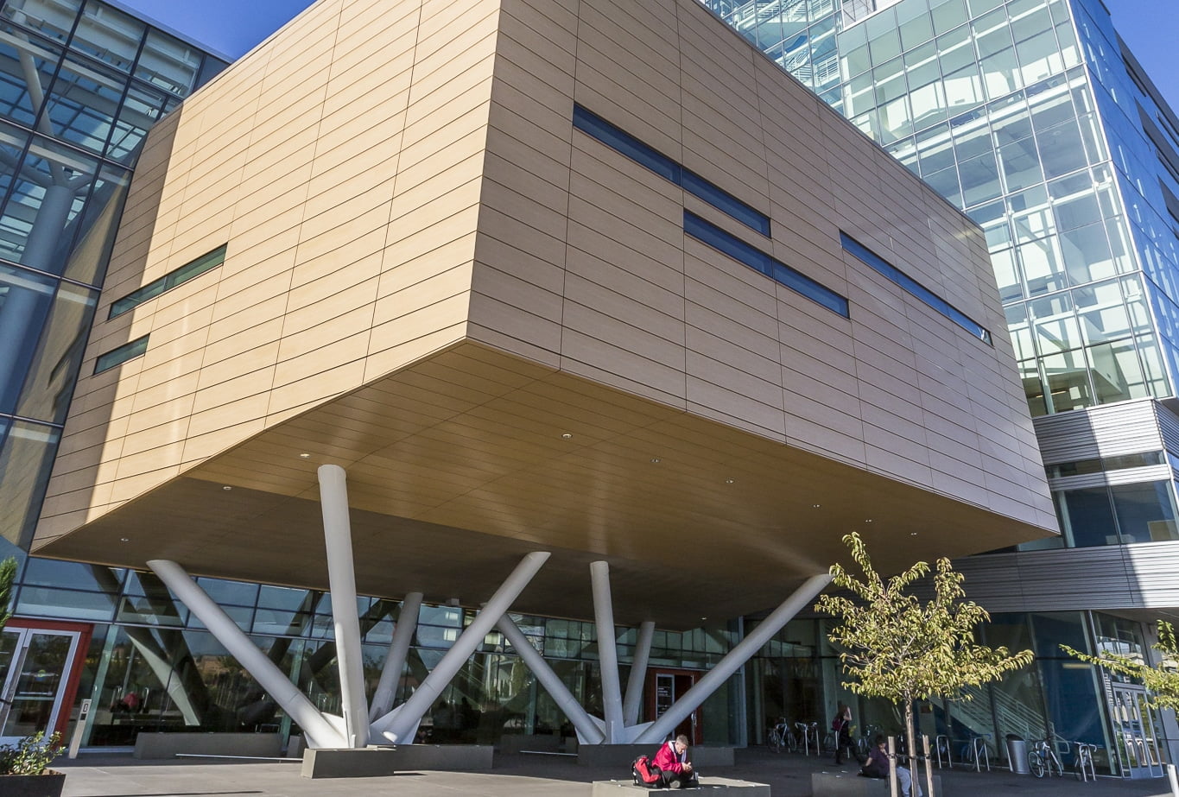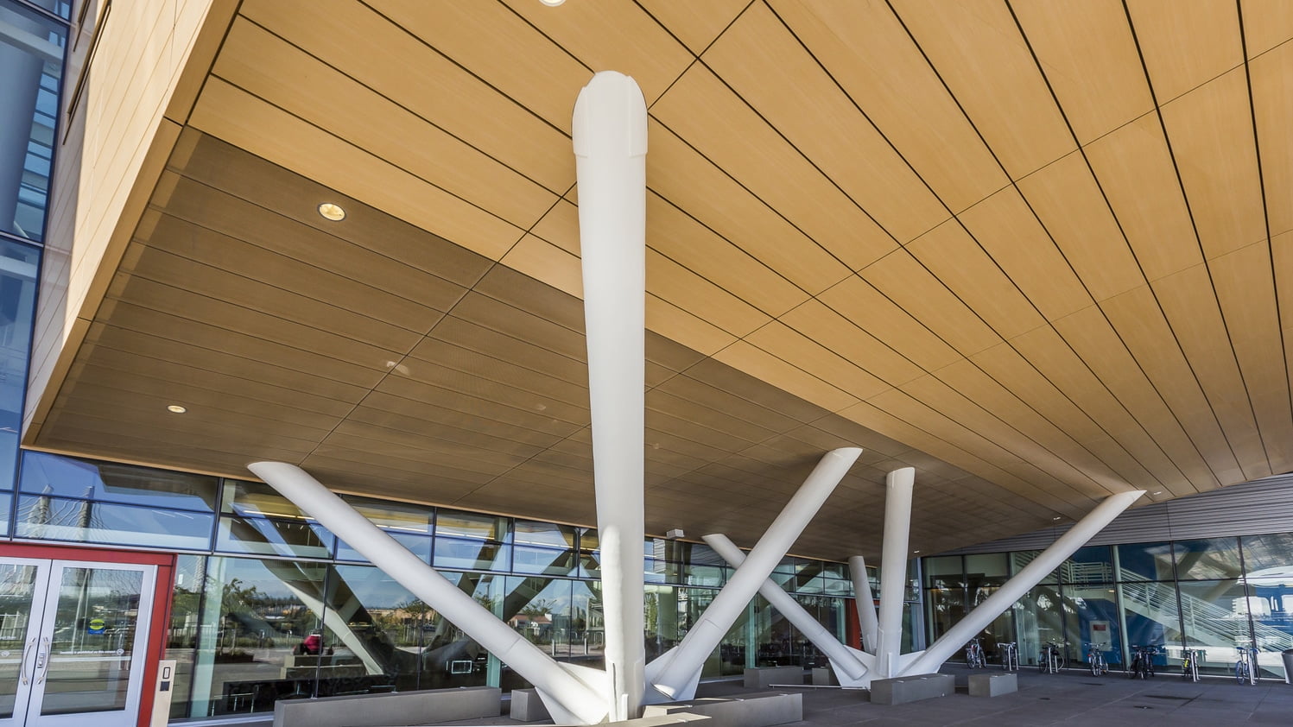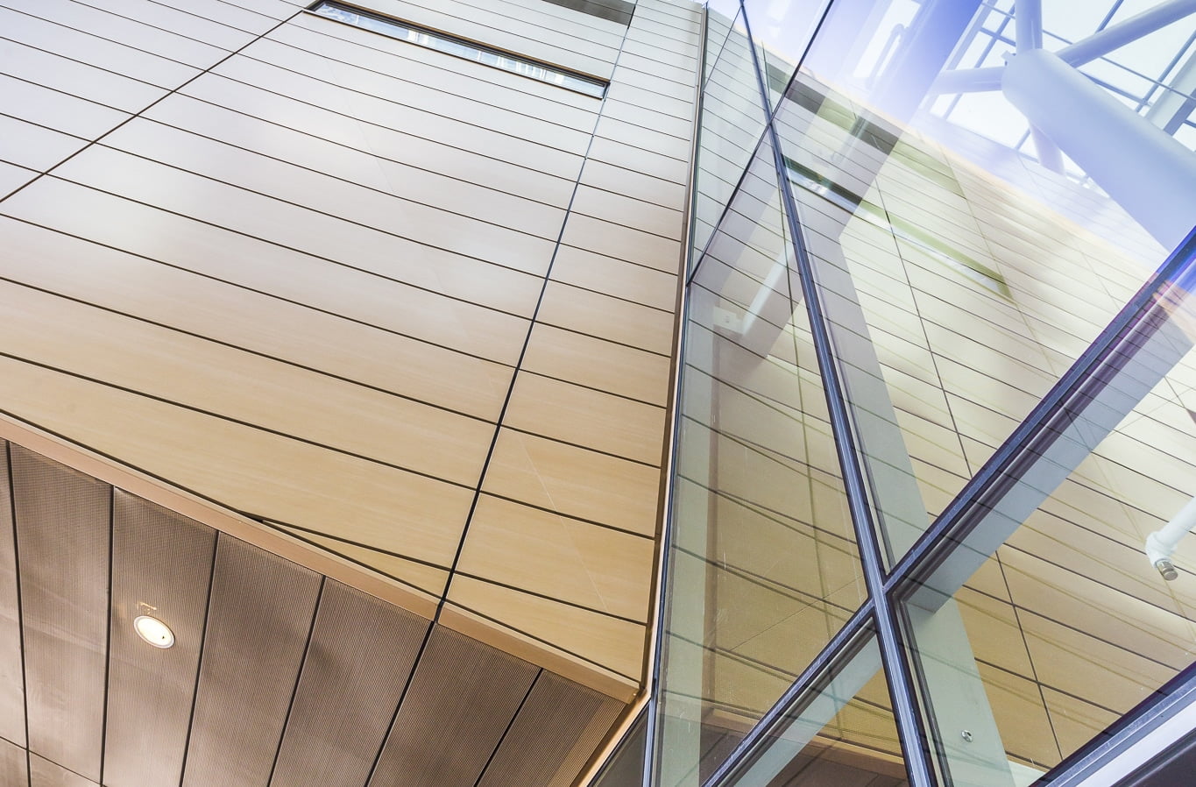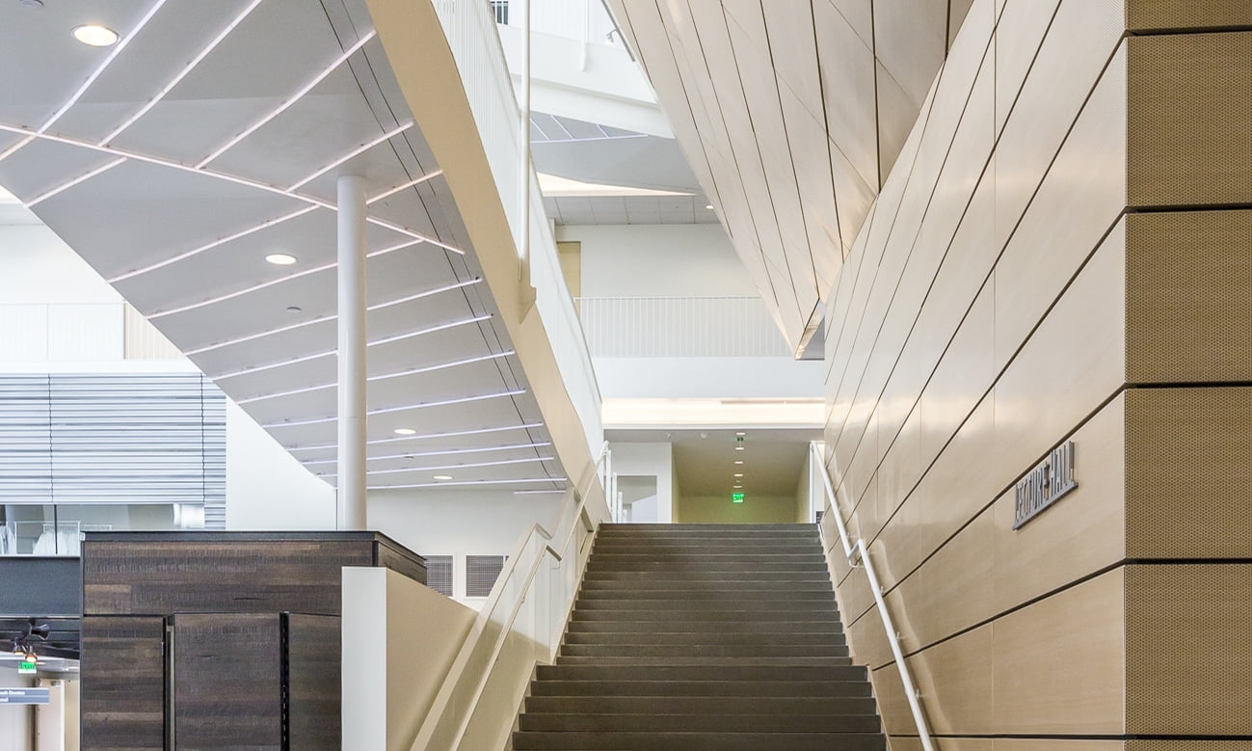The Collaborative Life Sciences Building contains lecture halls, classrooms, labs, specialty research centers, offices, simulation centers and a state-of-the-art facility for the OHSU School of Dentistry. As part of its multifaceted public mission, OHSU strives for excellence in education, research and scholarship, clinical practice and community service. Through its dynamic interdisciplinary environment, OHSU stimulates the spirit of inquiry, initiative, and cooperation among students, faculty and staff.
The vision for this remarkable new facility is that students from different health care professions are able to mingle in shared spaces, learn alongside each other, and work collaboratively through a variety of inter-professional education courses. Every aspect of the building’s design encourages human interaction and collaboration to build collective brain power. It reflects a new approach to health care education, recognizing 21st century challenges and opportunities in the quickly changing health care field.



