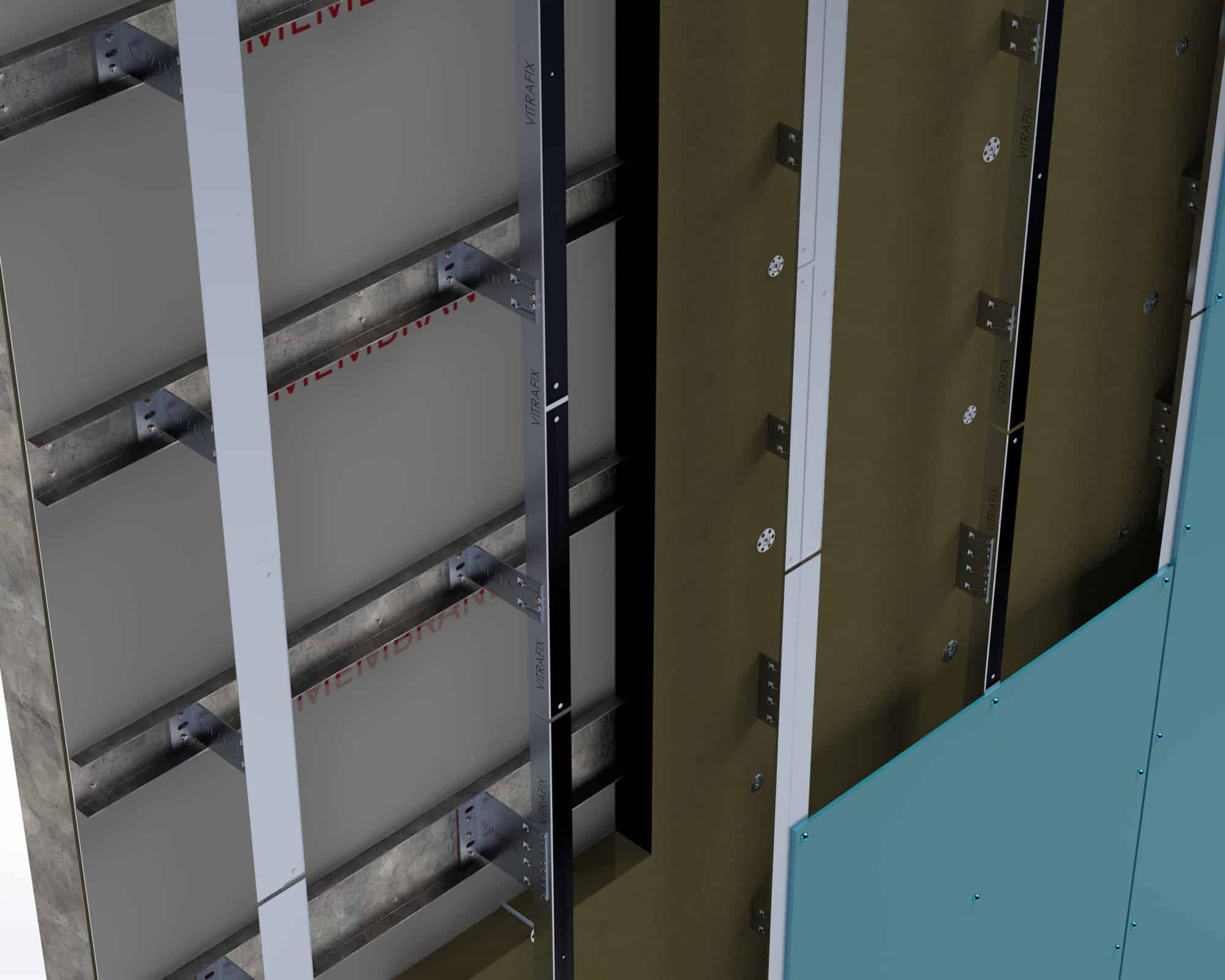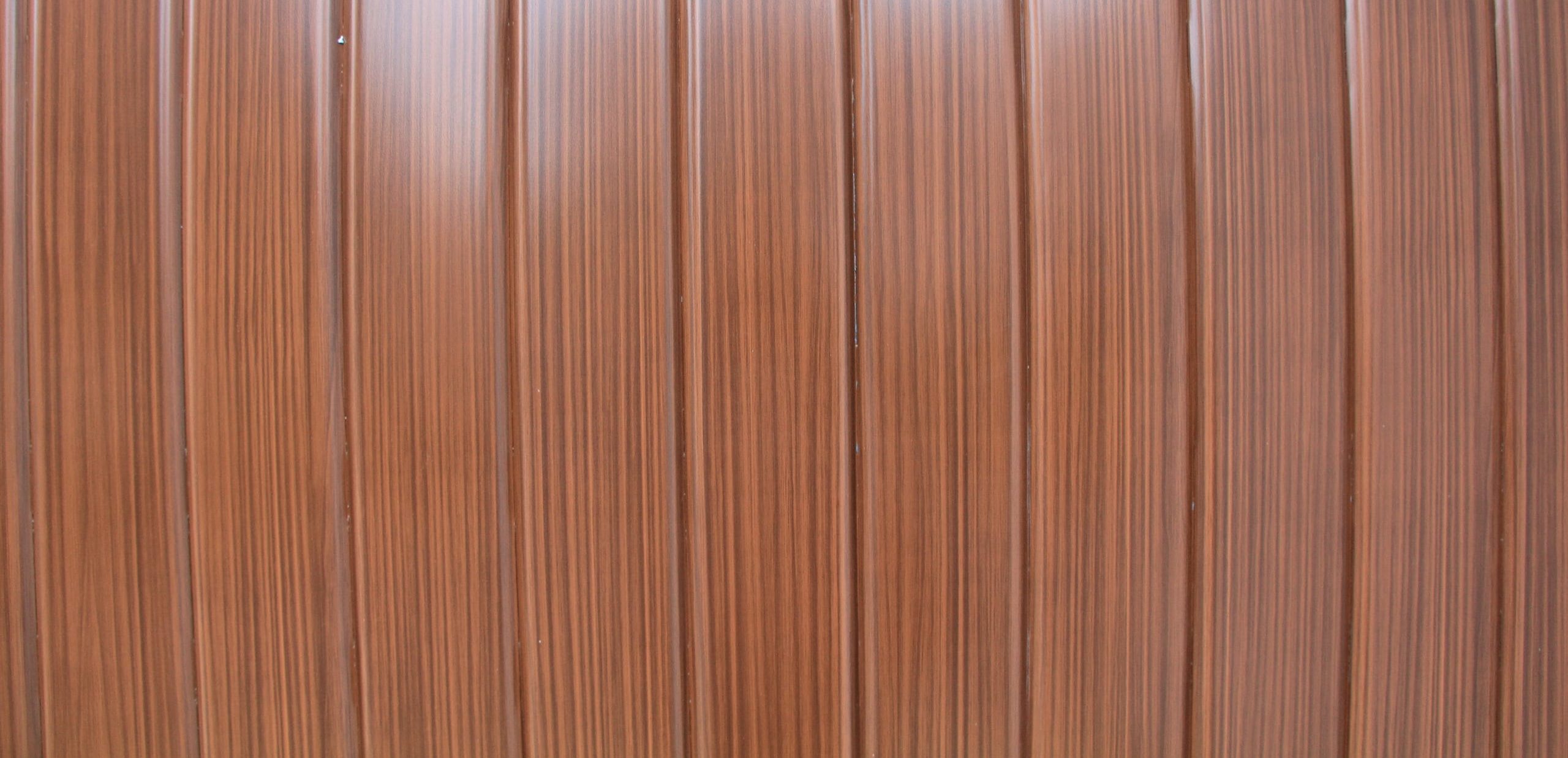Aluminium CladdingLightweight and strong
Built to last the test of time
All-in-one cladding solutions
Non-combustible solutionsServicesExpertise, Support, & GuidancePartnerships
Working perfectly together
This is a block of text. Double-click this text to edit it.
VitraVerse
Complete Cladding Systems FrontekA1 | Extruded Porcelain Cladding
FrontekA1 | Extruded Porcelain CladdingSolidSafe®
A1 | Aluminium CladdingInstallers:
Join our Installer Partner NetworkFind a Local Installer
On-site installer checklist
Technical:
BIM Objects / SpecifiyCertification and AccreditationTypical DetailsFire Classification Reports
Breeam Scores
Information & Guides:
Accredited CPD SeminarsProduct BrochuresFabrication GuidanceInsightsStorage & Handling GuidanceMaintenance & Care Insurance Backed Guarantee Warranty Application Form
This is a block of text. Double-click this text to edit it.
Why Valcan?Certification and Accreditation Our Mission, Vision & Values
Support Complete Cladding SystemsCPD Seminars Valcan NewsBrochures
The Facade HUBSustainabilityOrder SamplesContact us
Support Complete Cladding SystemsCPD Seminars Valcan NewsBrochures
The Facade HUBSustainabilityOrder SamplesContact us
This is a block of text. Double-click this text to edit it.

