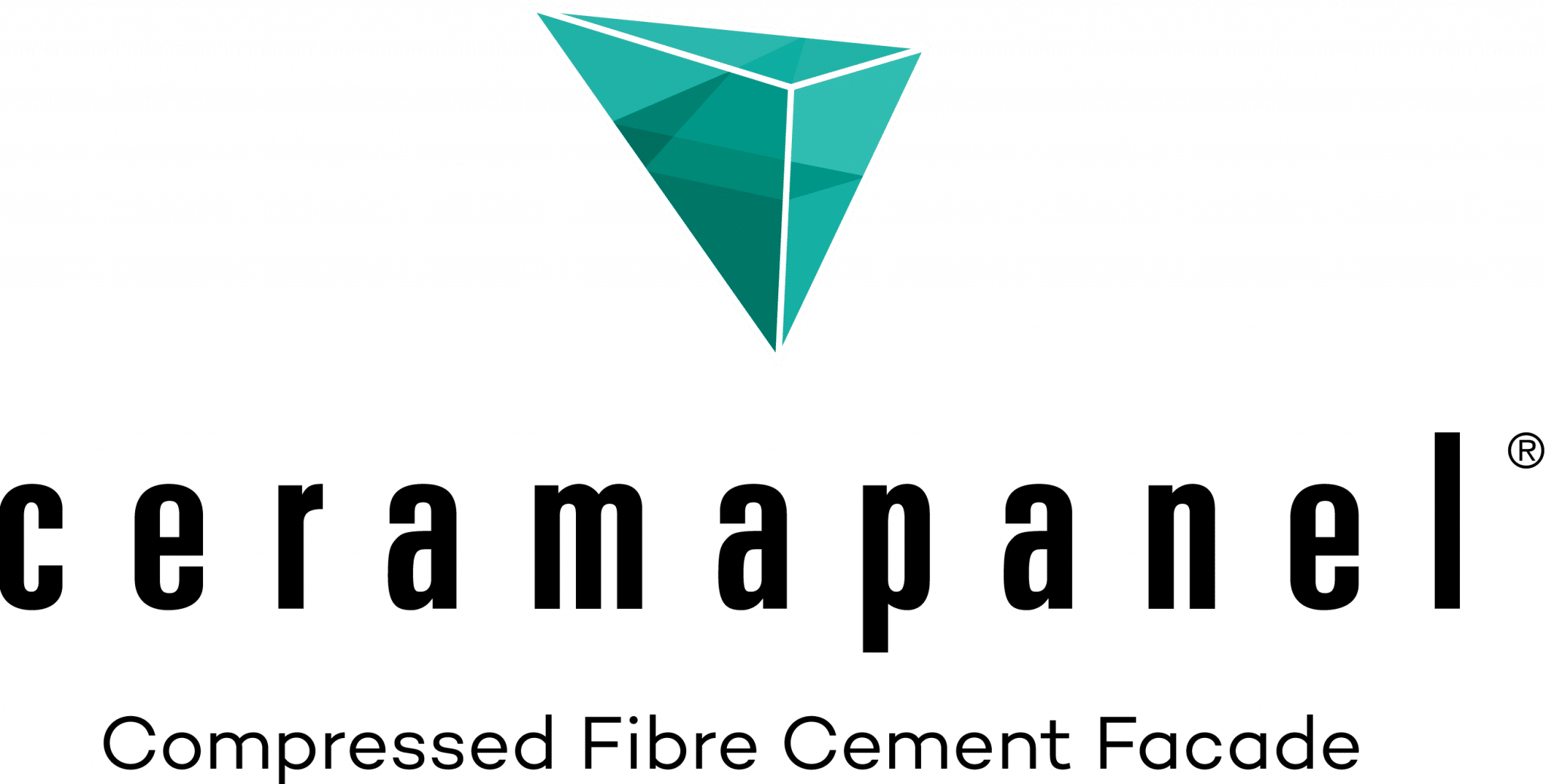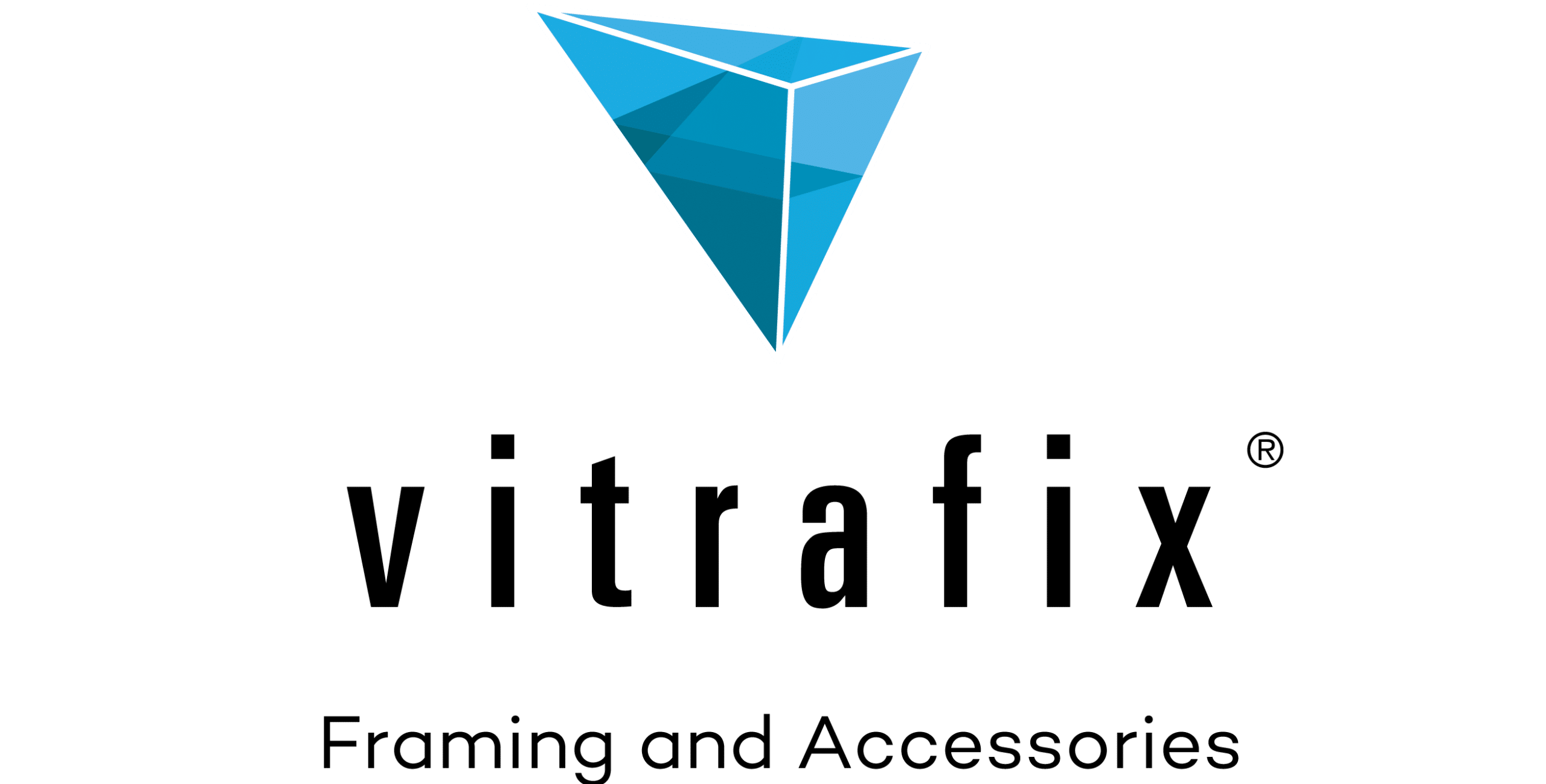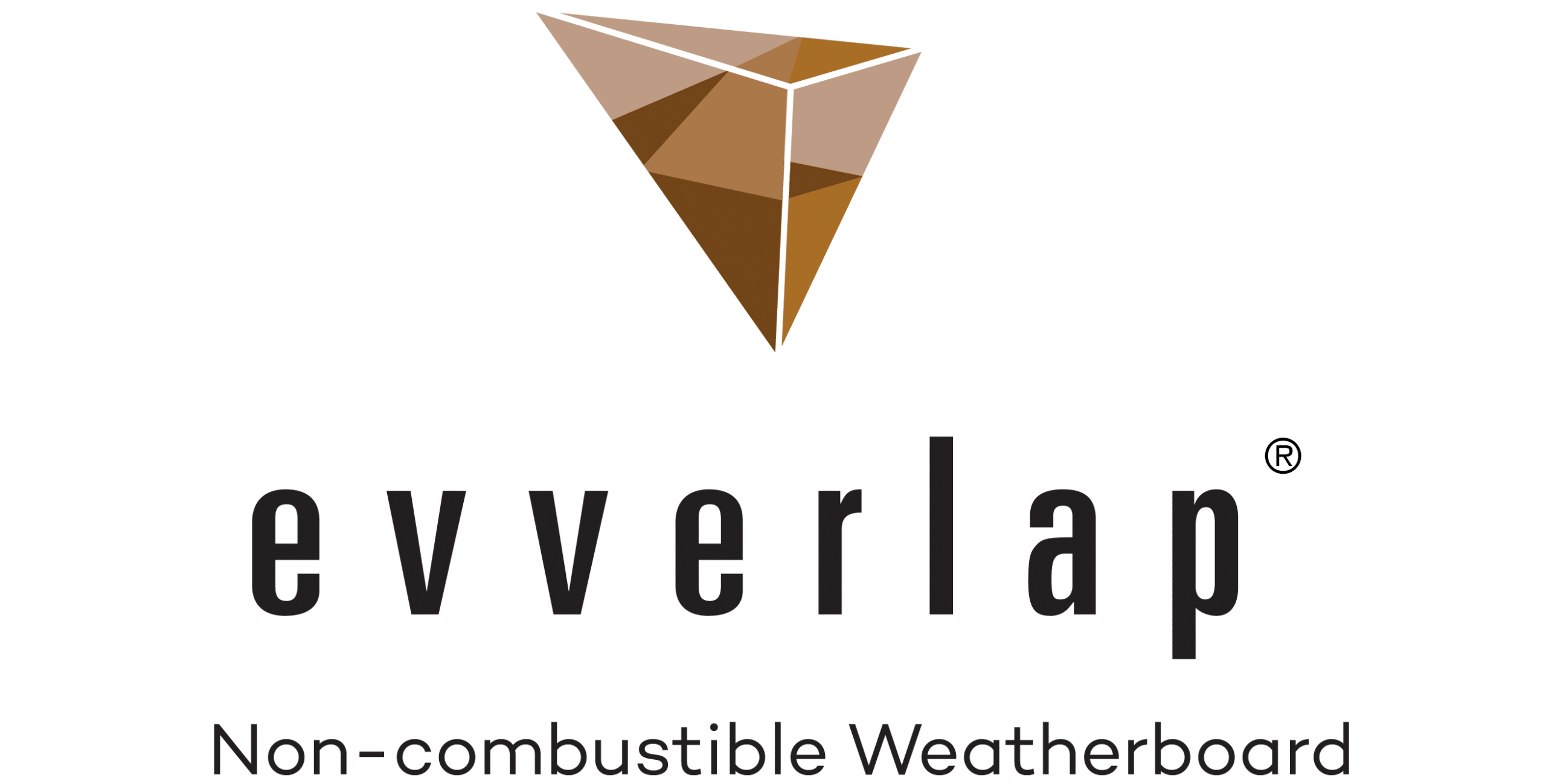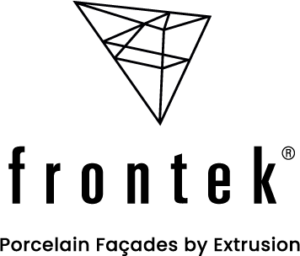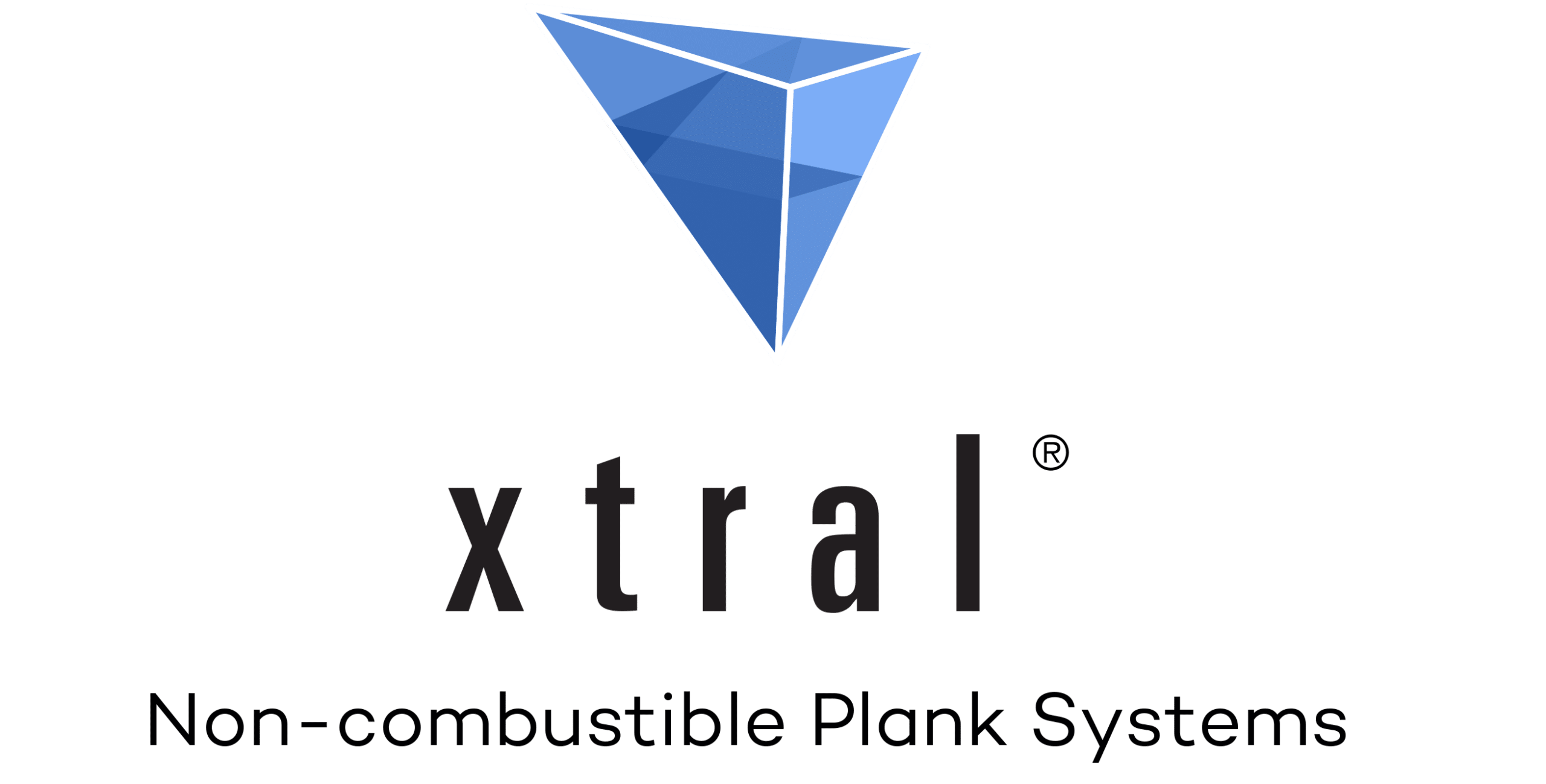This section contains typical details for our cladding systems. Tailored for architects and installation professionals, these drawings vividly demonstrate the seamless integration of our systems with a variety of panel options, including non-combustible fibre cement, aluminium, vitreous enamel, and extruded porcelain panels.
Additional methods of installation are possible outside of these, and amendments can be made as applicable to your project requirements – contact the technical team for further assistance or call +44 (0)1278 428 245
For certification to assist with the project you are specifying, please visit the relevant product page(s)
Aluminium CladdingLightweight and strong
Built to last the test of time
All-in-one cladding solutions
Non-combustible solutionsServicesExpertise, Support, & GuidancePartnerships
Working perfectly together
This is a block of text. Double-click this text to edit it.
Complete systems
All-in-one Cladding Systems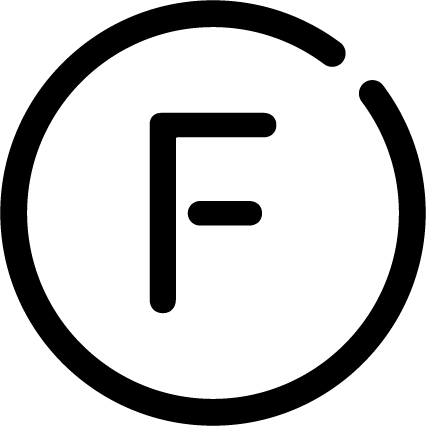 FrontekA1 | Extruded Porcelain Cladding
FrontekA1 | Extruded Porcelain CladdingSolidSafe®
A1 | Aluminium CladdingInstallers:
Join our Installer Partner NetworkFind a Local Installer
On-site installer checklist
Technical:
BIM Objects / SpecifiyCertification and AccreditationTypical DetailsFire Classification Reports
Breeam Scores
Information & Guides:
Accredited CPD SeminarsProduct BrochuresFabrication GuidanceInsightsStorage & Handling GuidanceMaintenance & Care Insurance Backed Guarantee Warranty Application Form
This is a block of text. Double-click this text to edit it.
Why Valcan?Certification and Accreditation Our Mission, Vision & Values
Support Complete Cladding SystemsCPD Seminars Valcan NewsBrochures
The Facade HUBSustainabilityOrder SamplesContact us
Support Complete Cladding SystemsCPD Seminars Valcan NewsBrochures
The Facade HUBSustainabilityOrder SamplesContact us
This is a block of text. Double-click this text to edit it.

