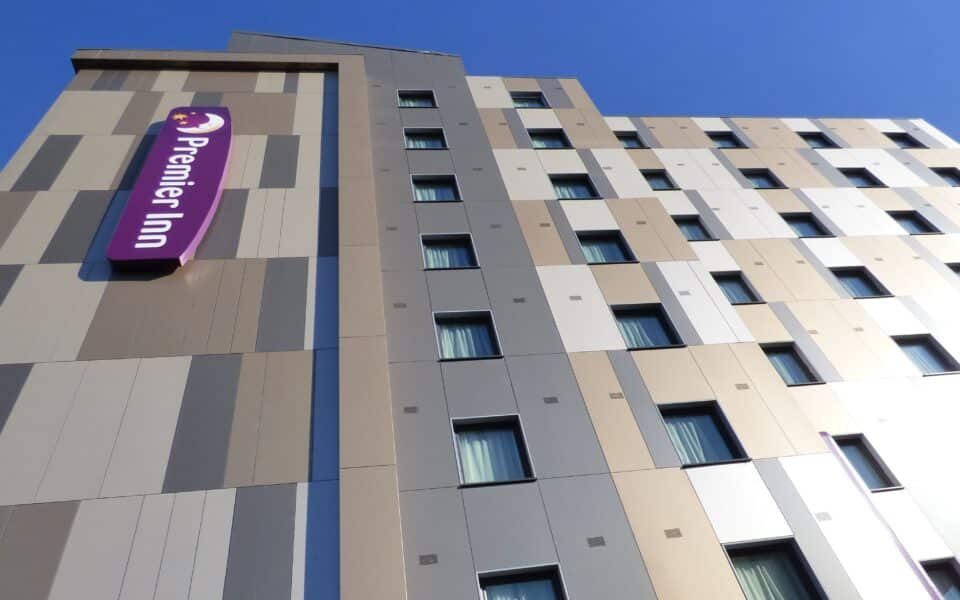Premier Inn Maidenhead was a redevelopment project to demolish two disused commercial buildings and reinvigorate the area with Premier Inn and a 50,000 square foot office complex. The plans comprised a 124 bedroom premier inn with bar, restaurant and extensive car parking as well as a modern office block. The building was to reach a maximum height of 8 storeys to fit in with the local environs.
Design Brief
The design brief for the project was to create a visually striking Premier Inn that would stand out in Maidenhead and highlight the brands core ideals of comfort and style. Premier Inn ID4 specs were used for the layout and functionality of the building as well as influencing the design.
Valcan was contacted to supply Vitrabond aluminium cladding systems for the external façade as the designers wanted achieve a flush façade which used “crisp detailing between rainscreen cladding, glazed cladding panels and windows.” The panels were attached using a rivet fix method to create this elegant façade.
Aluminium CladdingLightweight and strong
Built to last the test of time
All-in-one cladding solutions
Non-combustible solutionsServicesExpertise, Support, & GuidancePartnerships
Working perfectly together
This is a block of text. Double-click this text to edit it.
VitraVerse
Complete Cladding Systems FrontekA1 | Extruded Porcelain Cladding
FrontekA1 | Extruded Porcelain CladdingSolidSafe®
A1 | Aluminium CladdingInstallers:
Join our Installer Partner NetworkFind a Local Installer
On-site installer checklist
Technical:
BIM Objects / SpecifiyCertification and AccreditationTypical DetailsFire Classification Reports
Breeam Scores
Information & Guides:
Accredited CPD SeminarsProduct BrochuresFabrication GuidanceInsightsStorage & Handling GuidanceMaintenance & Care Insurance Backed Guarantee Warranty Application Form
This is a block of text. Double-click this text to edit it.
Why Valcan?Certification and Accreditation Our Mission, Vision & Values
Support Fabrication ServicesCPD Seminars Valcan NewsCareers
The Facade HUBContact us
Support Fabrication ServicesCPD Seminars Valcan NewsCareers
The Facade HUBContact us
This is a block of text. Double-click this text to edit it.
