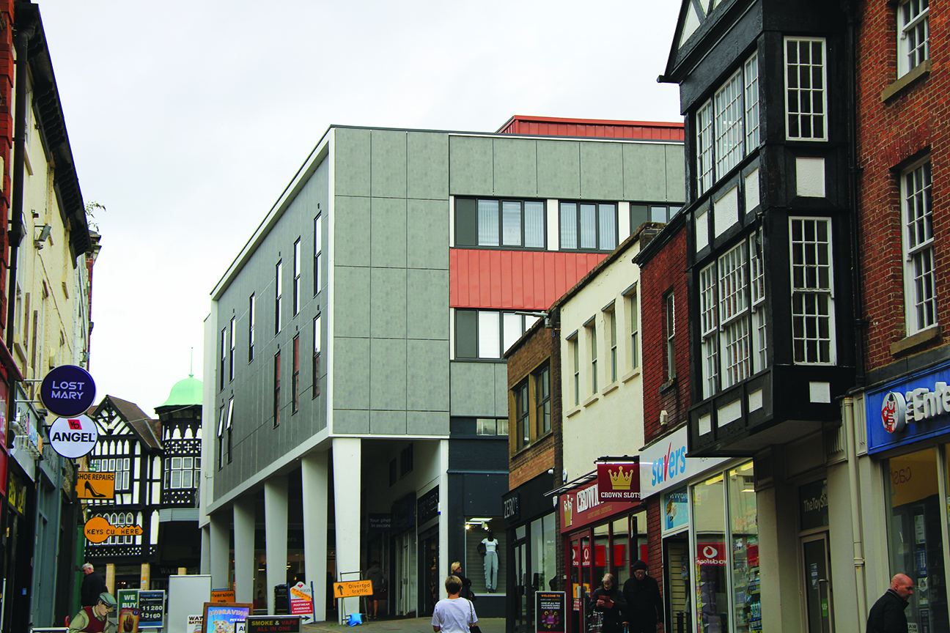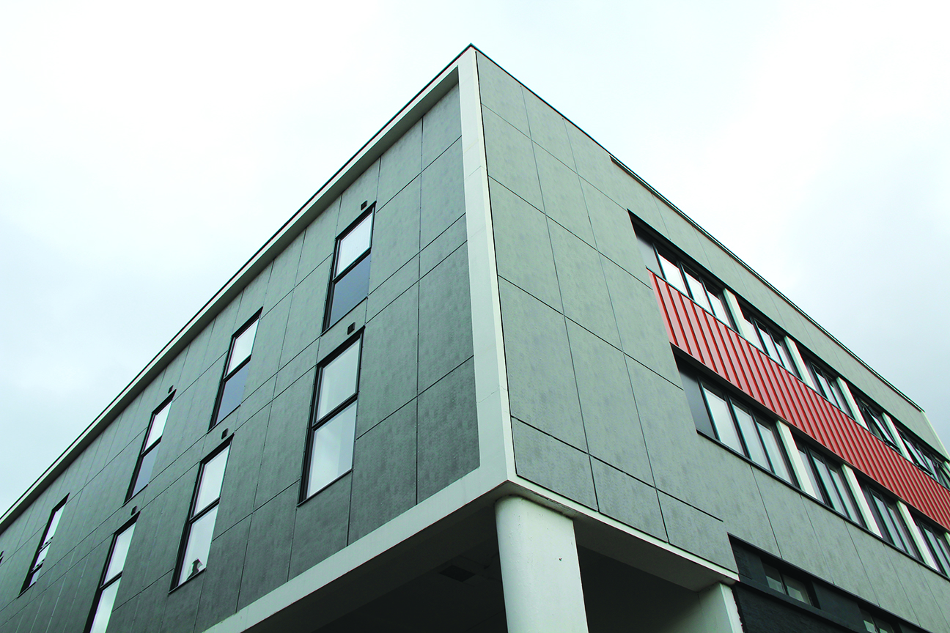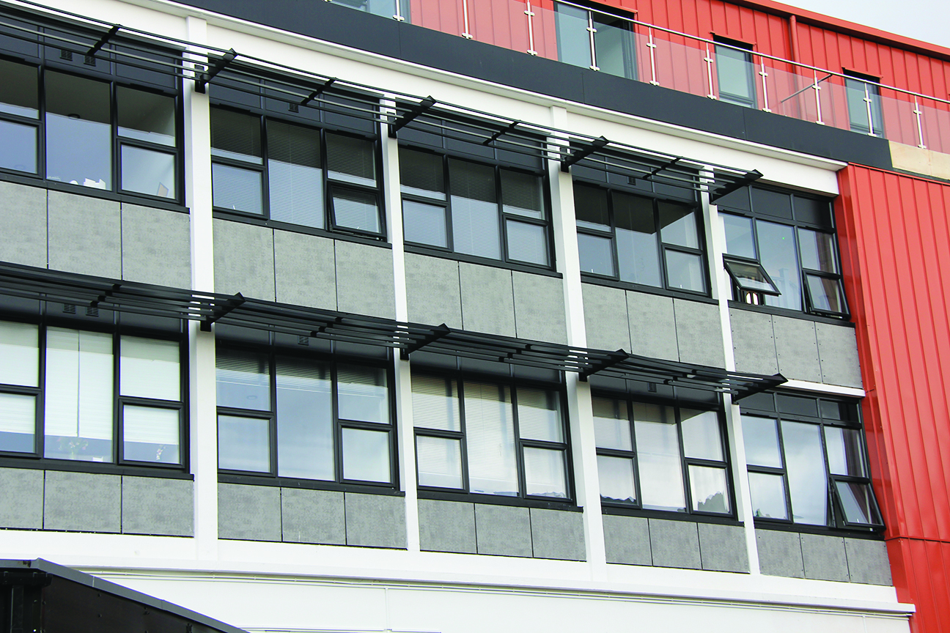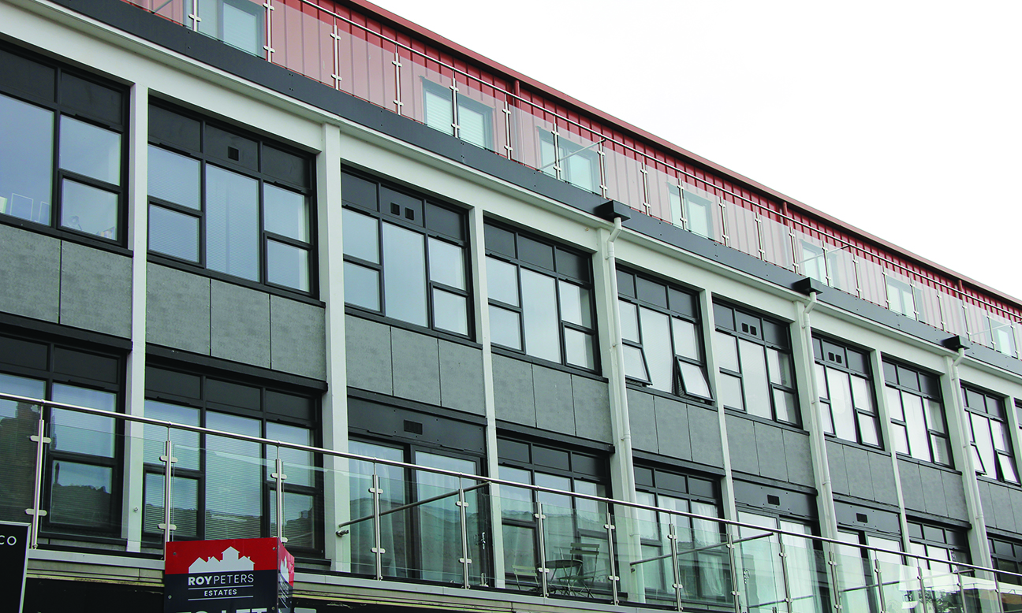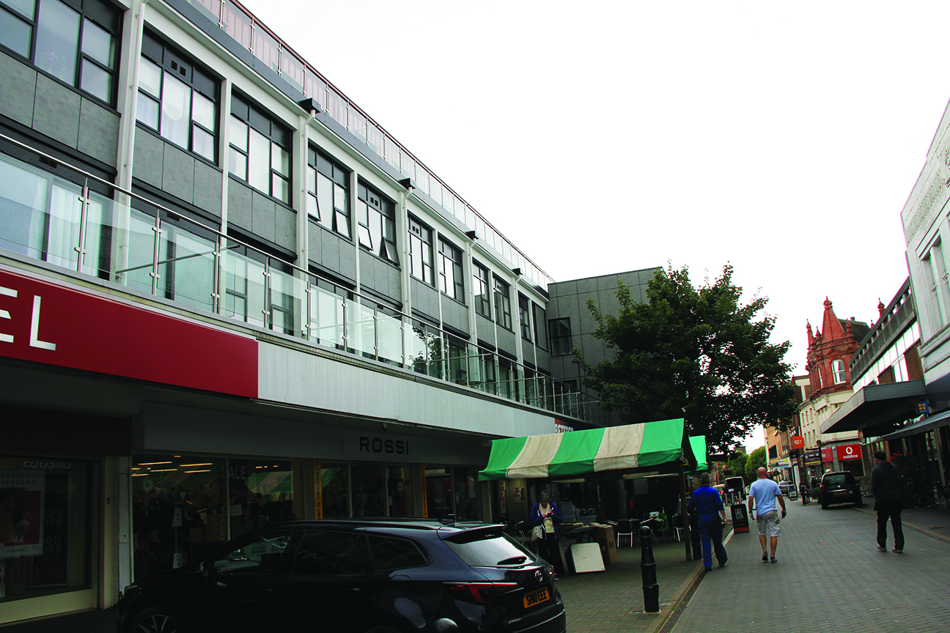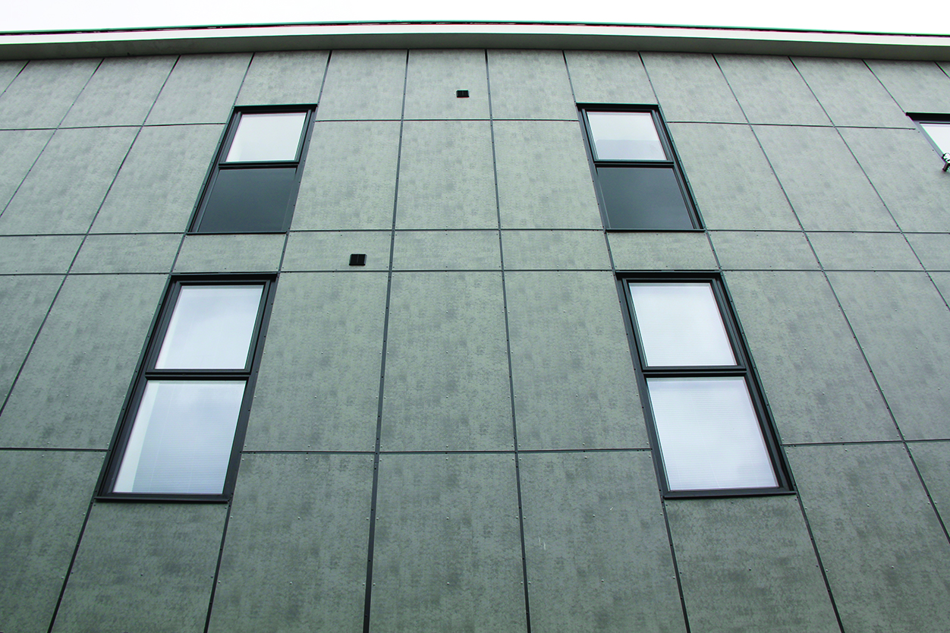Unlike traditional composite panels, which often contain combustible cores such as polyethylene or mineral fillers, VitraDual is made entirely from 100% solid aluminium. This eliminates fire risk associated with core materials and ensures compliance with the latest building safety regulations.
In addition to its safety features, VitraDual offers excellent durability and low maintenance requirements. It is resistant to corrosion, UV degradation, and weathering, making it ideal for long-term use in urban environments. Its visual similarity to composite panels allows architects and developers to achieve a high-end aesthetic without compromising on safety or performance.
The refurbishment of Burlington House has been met with a positive response from both the local community and stakeholders involved in Chesterfield’s regeneration. The building’s updated exterior has significantly improved the visual appeal of Burlington Street and the surrounding high street area. It now serves as a striking example of how thoughtful design and investment can rejuvenate older buildings and contribute to a more vibrant town centre.
Beyond its physical transformation, Burlington House represents a shift in how urban spaces are being reimagined. By integrating residential units into a traditionally commercial building, the project supports a more sustainable and dynamic town centre. Residents benefit from immediate access to shops, services, and public transport, while retailers enjoy increased footfall and a more active local economy.
The success of this redevelopment highlights the importance of collaboration between developers, contractors, and product suppliers. ALB Group’s vision, HBW Ltd’s expertise, and Valcan’s innovative cladding solutions came together to deliver a project that not only meets modern safety standards but also enhances the character and functionality of Chesterfield’s city centre.
As towns across the UK continue to evolve in response to changing lifestyles and economic pressures, projects like Burlington House offer a blueprint for future regeneration efforts. They demonstrate how existing buildings can be adapted to meet contemporary needs, contributing to more resilient, attractive, and liveable urban environments.
In summary, Burlington House is more than just a building—it’s a symbol of Chesterfield’s ongoing transformation. Through strategic investment, modern design, and a commitment to safety and quality, it has been successfully reimagined as a key asset in the town’s future.
 FrontekA1 | Extruded Porcelain Cladding
FrontekA1 | Extruded Porcelain Cladding